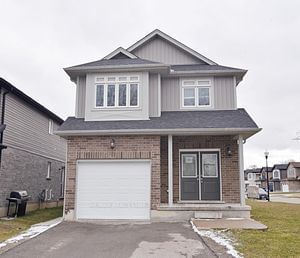$3,500 / Month
$*,*** / Month
3+1-Bed
4-Bath
2000-2500 Sq. ft
Listed on 3/1/24
Listed by RE/MAX REAL ESTATE CENTRE INC.
Corner Detached Home with Lots of Natural Lights, 3 Bedrooms with An Office Can Be Used as A 4 Bedroom. And Finished basement with separate entrance has a bedroom, full washroom, full kitchen, and separate laundry (Washer & Dryer) suitable for in-laws. Big Master Bedroom with Ensuite Washroom. Open Concept Ground Floor with Dining and Family Room., Close to Victoria Hospital, St. Joseph Hospital, Downtown London, Universities and Schools. Parks, Kid's Play Area, Walking and Cycling Trails on The Bank of The Thames River. AAA Tenant Required with Good Credit, Employment Letter, 2 Recent Paystubs, Rental application, References.
Fridge, Dishwasher, Dryer, Stove, Washer, Fridge In basement, Stove in basement, Washer, & Dryer in basement
To view this property's sale price history please sign in or register
| List Date | List Price | Last Status | Sold Date | Sold Price | Days on Market |
|---|---|---|---|---|---|
| XXX | XXX | XXX | XXX | XXX | XXX |
| XXX | XXX | XXX | XXX | XXX | XXX |
| XXX | XXX | XXX | XXX | XXX | XXX |
Resale history for 54 Yvonne Crescent
X8106526
Detached, 2-Storey
2000-2500
10+2
3+1
4
1
Attached
2
Central Air
Apartment, Sep Entrance
Y
Brick, Vinyl Siding
N
Forced Air
N
Y
